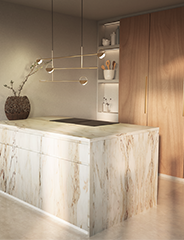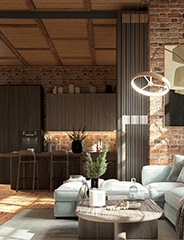
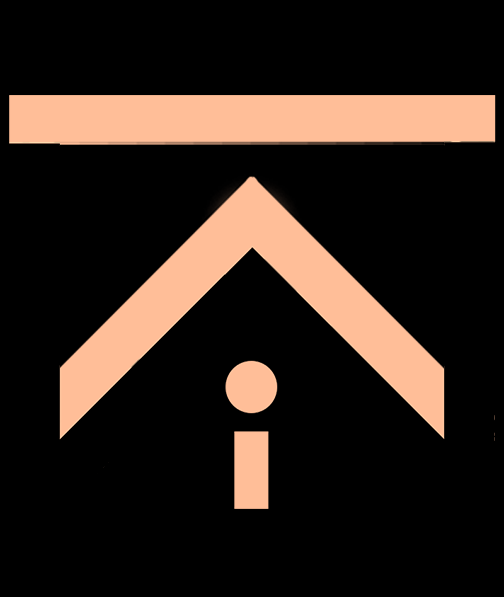


Hi, I'm Stefan Tseklidis, an Architcture Visualization Specialist currently residing in Amsterdam, the Netherlands.

🌟 Hi, I'm Stefanos Tseklidis! 🌟 I'm a passionate 3D Architectural Visualization Artist with a strong focus on creating photorealistic renders for both interior and exterior projects. With over 7 years of experience working with 3D software like 3ds Max, V-Ray, and Corona Renderer, I help bring architectural visions to life with stunning detail and accuracy. Whether you need sleek modern interiors or expansive exteriors, I’m here to turn your blueprints and ideas into compelling, high-quality visuals. 🏠✨
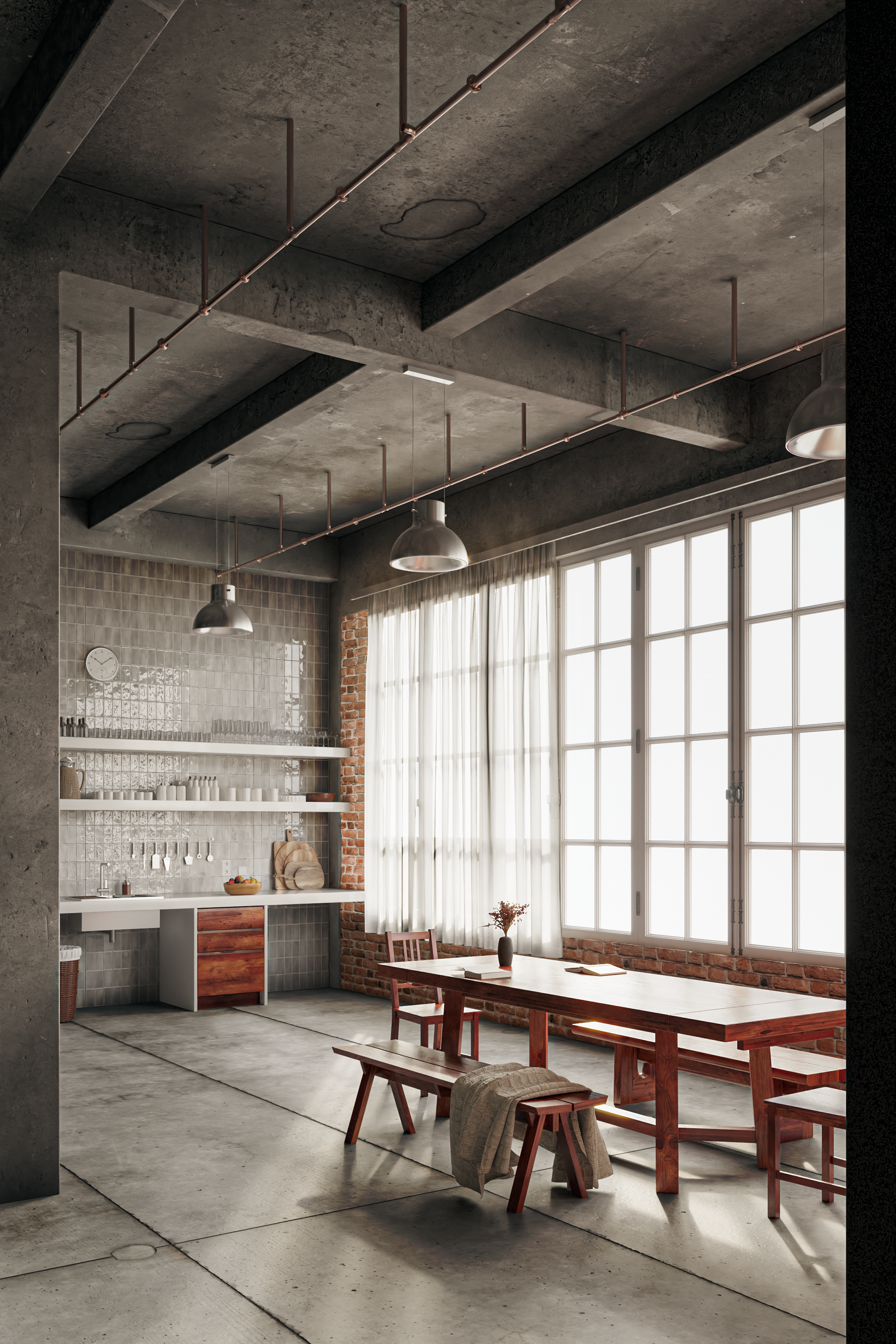
This space draws inspiration from the industrial aesthetic of New York City loft apartments, blending raw concrete and exposed beams with a warm, inviting ambiance. The large, grid-patterned windows flood the room with natural light, highlighting the textures of brick and tile that create a balanced contrast between rugged and refined. My goal was to capture a sense of openness and simplicity, while incorporating elements that evoke both timelessness and urban sophistication.
I completed my Abitur at the German School of Thessaloniki, where I developed a strong foundation for my studies. After one year of exploring product design engineering at The Hague University of Applied Sciences, I am now in my final year of mechanical engineering at the Vrije Universiteit Amsterdam. My education is enriched by specialized architecture courses, including ArchAcademia's programs in Cinema4D & Chaos Corona, 3D lighting, and furniture rendering, as well as a certificate in architectural and engineering drawings from Udemy. With my background in statics and engineering, I bring a solid understanding of the structural principles behind architectural design.
German School Thessaloniki
The Hague University of Applied Sciences
Vrije Universiteit Amsterdam / University of Twente
As a professional visualization expert, I rely on a suite of powerful software to bring architectural concepts to life. Cinema4D is my go-to for creating intricate 3D models with flexibility and precision, especially for dynamic compositions and animation. I use V-Ray for its exceptional rendering capabilities, producing photorealistic images with detailed lighting and textures that enhance every aspect of the scene. 3ds Max allows me to handle complex architectural models efficiently, providing a solid foundation for both modeling and rendering workflows. Finally, Photoshop is essential for post-processing, where I refine images, adjust color balances, and add subtle effects to ensure each visualization reaches a polished, impactful finish.




| Client List | ||
| Design-VS | Internship | 2017 |
| Crystal SA | Commercial Renders + Product Design | 2022 |
| By Sven Design | Interior Design + Renders | 2023 |
| Max Attefall | Exterior Architecture + Renders | 2024 |
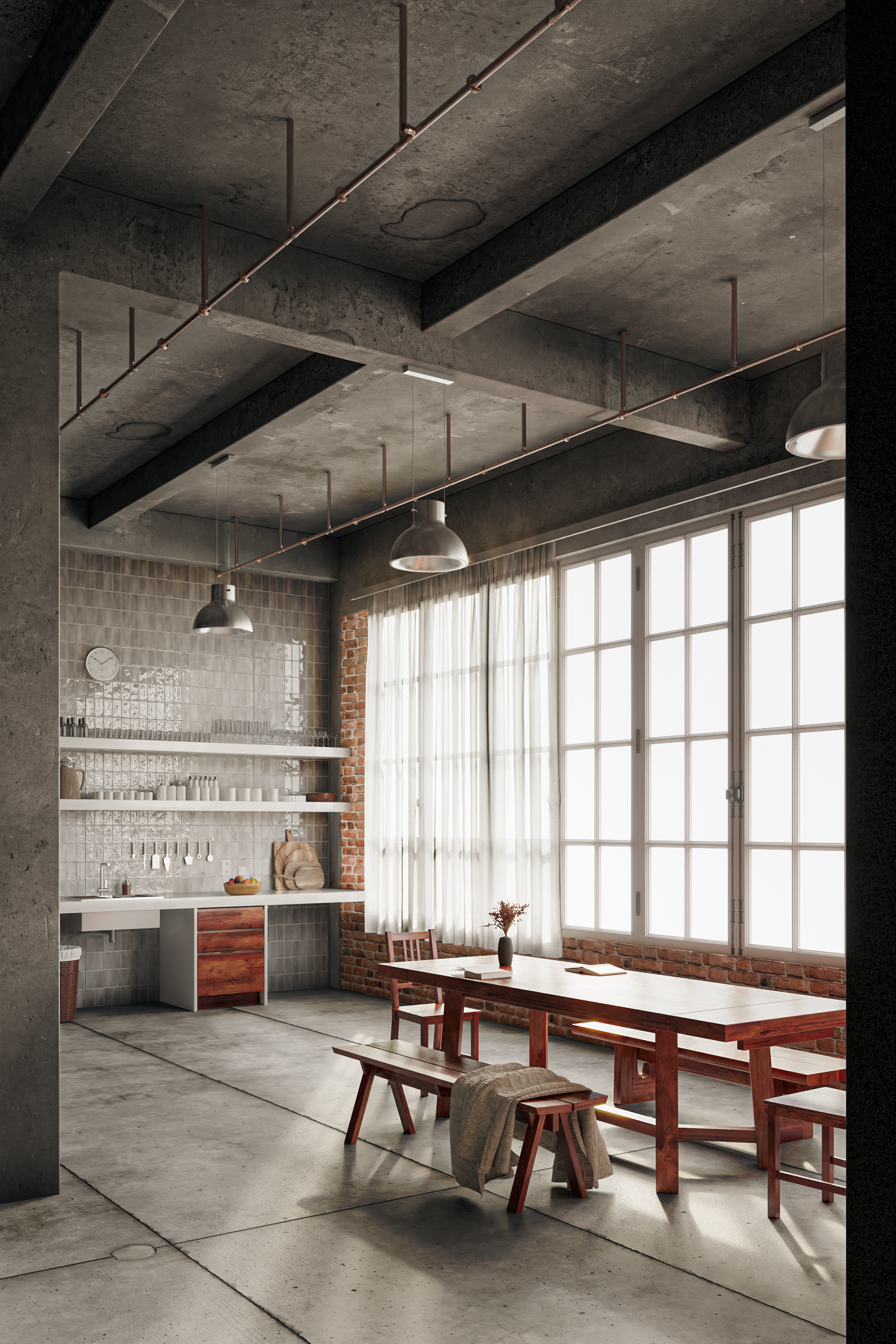
Realistic staging of residential interiors, including kitchens, living rooms, and bedrooms, tailored to reflect various lifestyle themes to appeal to potential homebuyers.
High-end renderings for luxury homes, emphasizing premium materials, custom lighting, and sophisticated interiors to appeal to high-end buyers and real estate investors.
Detailed 3D renderings of office layouts, showing desk arrangements, collaborative areas, and decor that align with brand identity and functionality for workplace design.
Large-scale renderings of urban areas, showing integration of residential, commercial, and green spaces to give city planners and investors a holistic view of the project.
Exterior renderings that highlight gardens, patios, swimming pools, and outdoor lounges, ideal for residential projects focused on lifestyle and relaxation.
Turning Ideas into Vision
Bringing the Space to Life
Creating the Perfect Image


